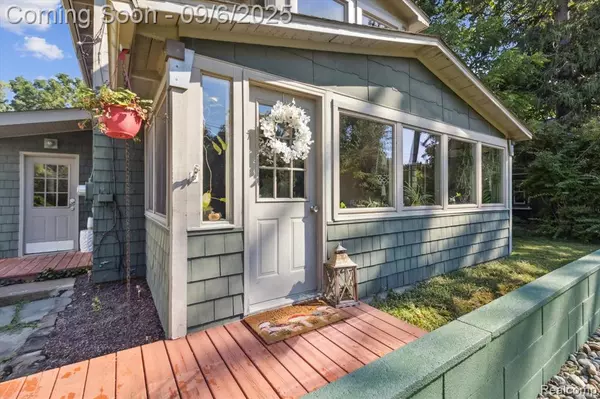$345,000
For more information regarding the value of a property, please contact us for a free consultation.
265 E Livingston Road Highland, MI 48356
3 Beds
2 Baths
1,712 SqFt
Key Details
Property Type Single Family Home
Sub Type Single Family Residence
Listing Status Sold
Purchase Type For Sale
Square Footage 1,712 sqft
Price per Sqft $201
Municipality Highland Twp
Subdivision Highland Twp
MLS Listing ID 20251029828
Sold Date 10/30/25
Bedrooms 3
Full Baths 1
Half Baths 1
Year Built 1895
Annual Tax Amount $2,554
Lot Size 0.390 Acres
Acres 0.39
Lot Dimensions 73x165x66x68x143x233
Property Sub-Type Single Family Residence
Source Realcomp
Property Description
Quaint and charming colonial in Highland, located right off Livingston Road! Home has dual-entry, one into the four seasons room and the other leads to the foyer. Four seasons room is perfect for year-long use, whether rain, shine or snow! Enjoy a morning coffee or evening book in this room, overlooking the deep front yard. Natural light comes flooding in every window. The living room is both cozy and modern, with a brick mantel fireplace and dark luxury vinyl plank floors. A window opening to the four seasons room provides lighting and an openness to the space. The dining space offers character to the space, with it's L-shaped bench for dining and wood plank ceiling. A door leads to the backyard, perfect when it comes to BBQing. The kitchen has a modern feel with white cabinetry, light countertops, and dark floors. A pony wall divides the dining space and kitchen, while also offering bar seating. Just through the kitchen is the combined half-bath and laundry room, conveniently located. Plus, a door leading outside. Upstairs, three bedrooms and a full-bath with a shower/tub. One of the rooms has it's own walk-out screened-in balcony, perfect for enjoying some alone time. Fenced in backyard is spacious, with patio space for outdoor gatherings. A little TLC will turn this backyard into your own personal oasis! Detached two-car garage in the backyard can be used for parking or storage. Schedule your private tour of this charming colonial today!
Location
State MI
County Oakland
Area Oakland County - 70
Direction Heading north on S Milford Rd, turn right onto E Livingston Rd. Home is on the left, before Eleanor Rd.
Rooms
Basement Michigan Basement
Interior
Heating Forced Air
Cooling Central Air
Laundry Main Level
Exterior
Exterior Feature Fenced Back, Porch(es)
Parking Features Detached
Garage Spaces 2.0
View Y/N No
Roof Type Asphalt
Garage Yes
Building
Story 2
Sewer Septic Tank
Water Well
Structure Type Aluminum Siding,Vinyl Siding
Schools
School District Huron Valley
Others
Tax ID 1122381012
Acceptable Financing Cash, Conventional, FHA, VA Loan
Listing Terms Cash, Conventional, FHA, VA Loan
Read Less
Want to know what your home might be worth? Contact us for a FREE valuation!

Our team is ready to help you sell your home for the highest possible price ASAP

GET MORE INFORMATION
- Who You Work With Matters!
- Shopping Interest Rates - The Truth!
- Draft Your Real Estate Bench!
- Starting Your Home Search - Making That First Call!
- Hire A Team That Answers Your Calls!
- Compliance fees - What you need to know!
- Getting To Know The Mortgage Consultant
- Married, But Spouse Has Bad Credit?
- Getting To Know Niki @ Title Connect





