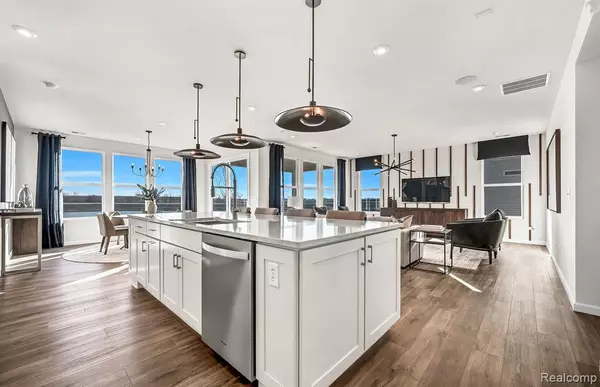$815,240
For more information regarding the value of a property, please contact us for a free consultation.
4149 Dogwood Drive Milford, MI 48381
4 Beds
5 Baths
3,590 SqFt
Key Details
Property Type Single Family Home
Sub Type Single Family Residence
Listing Status Sold
Purchase Type For Sale
Square Footage 3,590 sqft
Price per Sqft $237
Municipality Milford Charter Twp
Subdivision Milford Charter Twp
MLS Listing ID 20250001240
Sold Date 10/09/25
Bedrooms 4
Full Baths 4
Half Baths 1
HOA Fees $432/mo
HOA Y/N true
Year Built 2025
Lot Dimensions 55x125
Property Sub-Type Single Family Residence
Source Realcomp
Property Description
Move in September to the coveted Renown home. This brand new, ranch and half home, offers 4 bedrooms and 4.5 bathrooms and is located just minutes from downtown Milford. Unparalleled open concept design featuring a spacious gathering room and large windows for natural light. Chef's kitchen equipped with upgraded custom cabinet layout and soft close doors and drawers, and whirlpool built-in appliances to maximize the quartz counter top space. The main floor flex room is perfect as a work form home space or reading room. Also boasts a spacious second floor living space with its own bedroom and bathroom for overnight guests. Along with an amazing floorplan, you will enjoy the Del Webb 55+ active lifestyle with our low maintenance living, 16,800 sq ft clubhouse with full gym, swimming pool, tennis and pickleball courts all overlooking the community's private no motor wake lake. 10 year new home warranty.
Location
State MI
County Oakland
Area Oakland County - 70
Direction Take I-96 to Milford Road North and community is a quarter mile north on the left side.
Rooms
Basement Slab
Interior
Interior Features Home Warranty
Heating Forced Air
Cooling Central Air
Fireplaces Type Family Room, Gas Log
Fireplace true
Appliance Microwave, Dishwasher
Exterior
Exterior Feature Porch(es), Tennis Court(s)
Parking Features Attached, Garage Door Opener
Garage Spaces 2.0
Amenities Available Pool
View Y/N No
Garage Yes
Building
Story 2
Structure Type Brick,Stone,Vinyl Siding
Schools
School District Huron Valley
Others
Acceptable Financing Cash, Conventional, FHA, VA Loan
Listing Terms Cash, Conventional, FHA, VA Loan
Read Less
Want to know what your home might be worth? Contact us for a FREE valuation!

Our team is ready to help you sell your home for the highest possible price ASAP

GET MORE INFORMATION
- Who You Work With Matters!
- Shopping Interest Rates - The Truth!
- Draft Your Real Estate Bench!
- Starting Your Home Search - Making That First Call!
- Hire A Team That Answers Your Calls!
- Compliance fees - What you need to know!
- Getting To Know The Mortgage Consultant
- Married, But Spouse Has Bad Credit?
- Getting To Know Niki @ Title Connect





