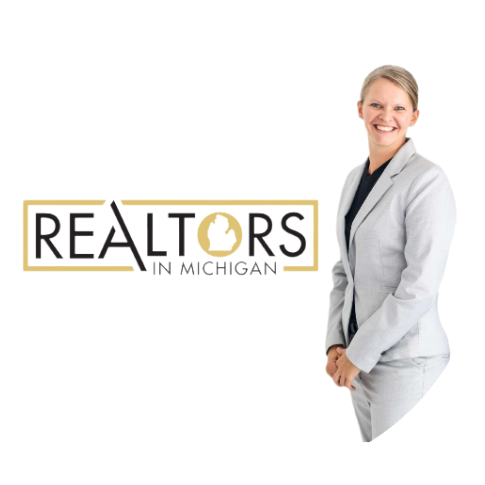$369,000
For more information regarding the value of a property, please contact us for a free consultation.
28715 Somerset Place Lathrup Village, MI 48076
4 Beds
2 Baths
1,312 SqFt
Key Details
Property Type Single Family Home
Sub Type Ranch
Listing Status Sold
Purchase Type For Sale
Square Footage 1,312 sqft
Price per Sqft $283
MLS Listing ID 81025039071
Sold Date 09/08/25
Style Ranch
Bedrooms 4
Full Baths 2
HOA Y/N no
Year Built 1951
Annual Tax Amount $5,687
Lot Size 0.360 Acres
Acres 0.36
Lot Dimensions 105X150
Property Sub-Type Ranch
Source Greater Metropolitan Association of REALTORS®
Property Description
Beautifully maintained 4-bedroom, 2-bath all-brick ranch in desirable Lathrup Village! This move-in-ready home sits on a quiet, tree-lined street near shopping, parks, and freeways. The updated kitchen features granite countertops, a stainless steel backsplash, and included appliances. A spacious finished basement offers a family room, bedroom, and full bath with a jetted tub--perfect for guests or additional living space. Enjoy a fenced backyard with a patio, ideal for entertaining under mature trees. The attached 2-car garage provides ample storage and convenience. Single-level living with timeless curb appeal in a welcoming, walkable community!
Location
State MI
County Oakland
Area Lathrup Vlg
Direction ENTER BLOOMFIELD, S. OFF 12 MILE, LFT ON ROSELAND, RT ON SOMERSET
Rooms
Basement Daylight, Walk-Out Access
Kitchen Dishwasher, Disposal, Dryer, Microwave, Oven, Refrigerator, Washer
Interior
Interior Features Laundry Facility
Hot Water Natural Gas
Heating Forced Air
Cooling Central Air
Fireplace yes
Appliance Dishwasher, Disposal, Dryer, Microwave, Oven, Refrigerator, Washer
Heat Source Natural Gas
Laundry 1
Exterior
Exterior Feature Fenced
Parking Features Door Opener, Attached
Roof Type Shingle
Garage yes
Private Pool No
Building
Foundation Basement
Sewer Sewer (Sewer-Sanitary)
Water Public (Municipal)
Architectural Style Ranch
Level or Stories 1 Story
Structure Type Brick
Schools
School District Southfield Public Schools
Others
Tax ID 2414228021
Acceptable Financing Cash, Conventional, FHA, VA
Listing Terms Cash, Conventional, FHA, VA
Financing Cash,Conventional,FHA,VA
Read Less
Want to know what your home might be worth? Contact us for a FREE valuation!

Our team is ready to help you sell your home for the highest possible price ASAP

©2025 Realcomp II Ltd. Shareholders
Bought with EXP Realty - Northville

GET MORE INFORMATION
- Who You Work With Matters!
- Shopping Interest Rates - The Truth!
- Draft Your Real Estate Bench!
- Starting Your Home Search - Making That First Call!
- Hire A Team That Answers Your Calls!
- Compliance fees - What you need to know!
- Getting To Know The Mortgage Consultant
- Married, But Spouse Has Bad Credit?
- Getting To Know Niki @ Title Connect

