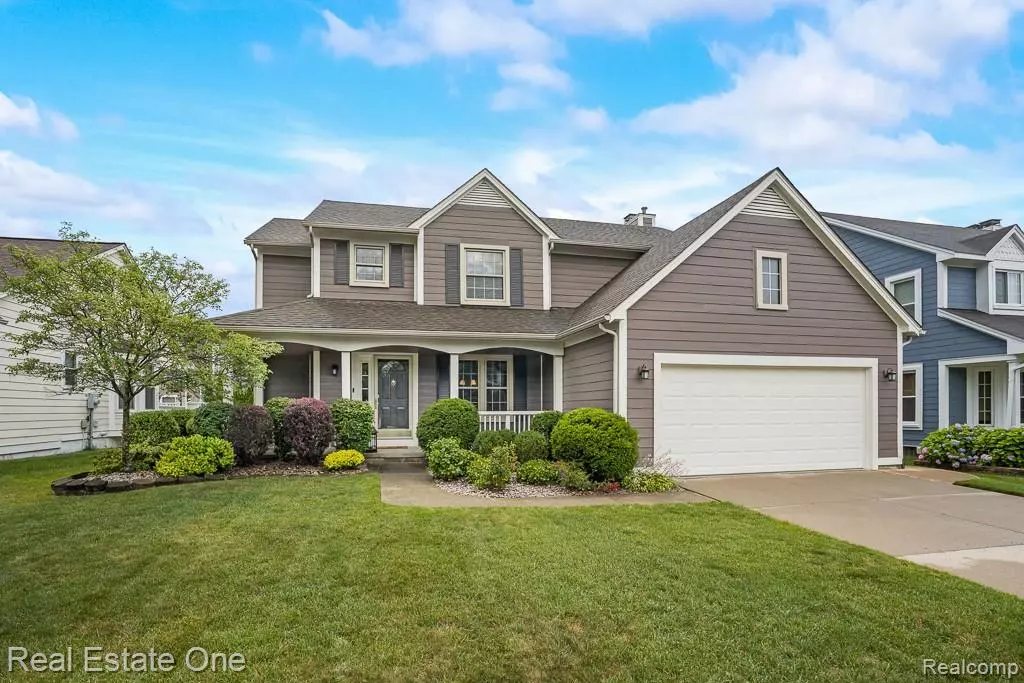$459,900
For more information regarding the value of a property, please contact us for a free consultation.
820 Linden Way Auburn Hills, MI 48326
4 Beds
3 Baths
2,249 SqFt
Key Details
Property Type Single Family Home
Sub Type Single Family Residence
Listing Status Sold
Purchase Type For Sale
Square Footage 2,249 sqft
Price per Sqft $204
Municipality Auburn Hills
Subdivision Auburn Hills
MLS Listing ID 20251018102
Sold Date 08/22/25
Bedrooms 4
Full Baths 2
Half Baths 1
HOA Fees $25/ann
HOA Y/N true
Year Built 1993
Annual Tax Amount $6,608
Lot Size 6,969 Sqft
Acres 0.16
Lot Dimensions 60X120X60X120
Property Sub-Type Single Family Residence
Source Realcomp
Property Description
Welcome to this beautiful 4-bedroom, 2.5-bath colonial located in the highly desirable Adams Ridge community. This home features a bright and airy open-concept layout, highlighted by a contemporary white kitchen with a large island that flows effortlessly into the cozy family room—perfect for entertaining. The kitchen is equipped with newer stainless steel appliances, sleek Corian countertops, a spacious walk-in pantry, and a charming breakfast nook. The main level is adorned with beautiful luxury vinyl plank flooring that adds warmth and style. Upstairs, you'll find four generously sized bedrooms, including a primary suite that boasts a spa-like bathroom complete with a jetted tub and dual walk-in closets. The exterior showcases durable cement board siding, freshly painted about two years ago, providing excellent curb appeal. Relax on the covered porch swing with your morning coffee, or step out back to the patio and enjoy the serene tree-lined backyard. Adams Ridge offers a picturesque pond and a gazebo With a recent half bath update and windows replaced approximately ten years ago this home combines modern comforts with classic charm. Ideally situated near schools, highways, shopping, and dining, this property is a must-see!
Location
State MI
County Oakland
Area Oakland County - 70
Direction From Adams turn onto Ridge, right on Hathaway, Left on Linden Way
Rooms
Basement Partial
Interior
Interior Features Basement Partially Finished
Heating Forced Air
Cooling Central Air
Fireplaces Type Family Room, Gas Log
Fireplace true
Appliance Washer, Refrigerator, Range, Microwave, Dryer, Disposal, Dishwasher
Laundry Main Level
Exterior
Exterior Feature Patio, Porch(es)
Parking Features Attached
Garage Spaces 2.0
View Y/N No
Roof Type Asphalt
Garage Yes
Building
Story 2
Water Public
Structure Type Other
Schools
School District Avondale
Others
Tax ID 1436481010
Acceptable Financing Cash, Conventional
Listing Terms Cash, Conventional
Read Less
Want to know what your home might be worth? Contact us for a FREE valuation!

Our team is ready to help you sell your home for the highest possible price ASAP
GET MORE INFORMATION
- Who You Work With Matters!
- Shopping Interest Rates - The Truth!
- Draft Your Real Estate Bench!
- Starting Your Home Search - Making That First Call!
- Hire A Team That Answers Your Calls!
- Compliance fees - What you need to know!
- Getting To Know The Mortgage Consultant
- Married, But Spouse Has Bad Credit?
- Getting To Know Niki @ Title Connect





