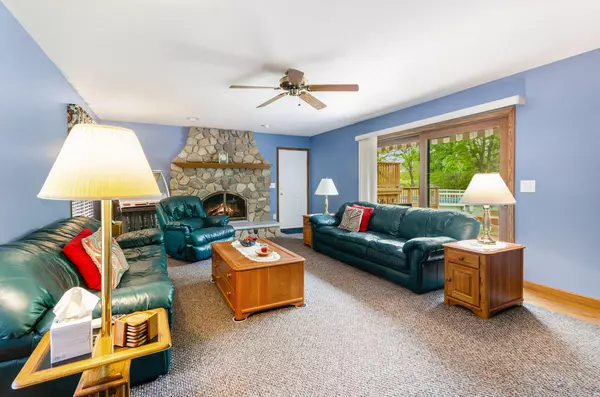$620,000
$634,900
2.3%For more information regarding the value of a property, please contact us for a free consultation.
2842 High Winds Lane Oakland, MI 48363
4 Beds
3 Baths
2,617 SqFt
Key Details
Sold Price $620,000
Property Type Single Family Home
Sub Type Single Family Residence
Listing Status Sold
Purchase Type For Sale
Square Footage 2,617 sqft
Price per Sqft $236
Municipality Oakland Twp
MLS Listing ID 25024857
Sold Date 06/27/25
Style Cape Cod
Bedrooms 4
Full Baths 3
Year Built 1988
Annual Tax Amount $4,722
Tax Year 2024
Lot Size 4.470 Acres
Acres 4.47
Lot Dimensions 604' x 322'
Property Sub-Type Single Family Residence
Property Description
Stunning Cape Cod sitting on 4.47 acres. Complete with 4 bedrooms, 3 full baths, two 2-car garages (1 attached w/storage + access to pool), 1 detached complete w/loft space/storage above garage). First floor greets you w/a family room complete w/fireplace #1, a living room complete w/fireplace #2 & mudroom access to attached garage, and a full bath. Dine-in kitchen w/access to first floor laundry room. Second floor w/full bath in hallway along w/bedrooms 2, 3, and owner's suite w/ensuite. Owner's room also has access to a bonus room/loft. Exterior boasts beautiful views from an updated 1/2 wrap around deck and well-kept above ground pool! Basement w/beautiful epoxy flooring throughout and French-drain installed in 2020. Electrical panel updated to connect to portable generator
Location
State MI
County Oakland
Area Oakland County - 70
Direction GPS
Rooms
Other Rooms Second Garage
Basement Crawl Space, Full
Interior
Interior Features Ceiling Fan(s), Garage Door Opener, Eat-in Kitchen
Heating Forced Air
Cooling Central Air
Flooring Carpet, Tile
Fireplaces Number 2
Fireplaces Type Family Room, Gas Log, Living Room, Wood Burning
Fireplace true
Window Features Screens
Appliance Humidifier, Iron Water FIlter, Dishwasher, Disposal, Dryer, Microwave, Oven, Refrigerator, Washer
Laundry Gas Dryer Hookup, Laundry Room, Main Level, Sink, Washer Hookup
Exterior
Exterior Feature Other
Parking Features Detached, Attached
Garage Spaces 2.0
Pool Above Ground
Utilities Available Natural Gas Connected, Cable Connected
View Y/N No
Roof Type Shingle
Street Surface Paved
Porch Covered, Patio, Porch(es)
Garage Yes
Building
Lot Description Level
Story 2
Sewer Septic Tank
Water Well
Architectural Style Cape Cod
Structure Type Aluminum Siding,Brick
New Construction No
Schools
School District Rochester
Others
Tax ID 10-15-400-022
Acceptable Financing Cash, Conventional
Listing Terms Cash, Conventional
Read Less
Want to know what your home might be worth? Contact us for a FREE valuation!

Our team is ready to help you sell your home for the highest possible price ASAP
Bought with REALTEAM Real Estate
GET MORE INFORMATION
- Who You Work With Matters!
- Shopping Interest Rates - The Truth!
- Draft Your Real Estate Bench!
- Starting Your Home Search - Making That First Call!
- Hire A Team That Answers Your Calls!
- Compliance fees - What you need to know!
- Getting To Know The Mortgage Consultant
- Married, But Spouse Has Bad Credit?
- Getting To Know Niki @ Title Connect





