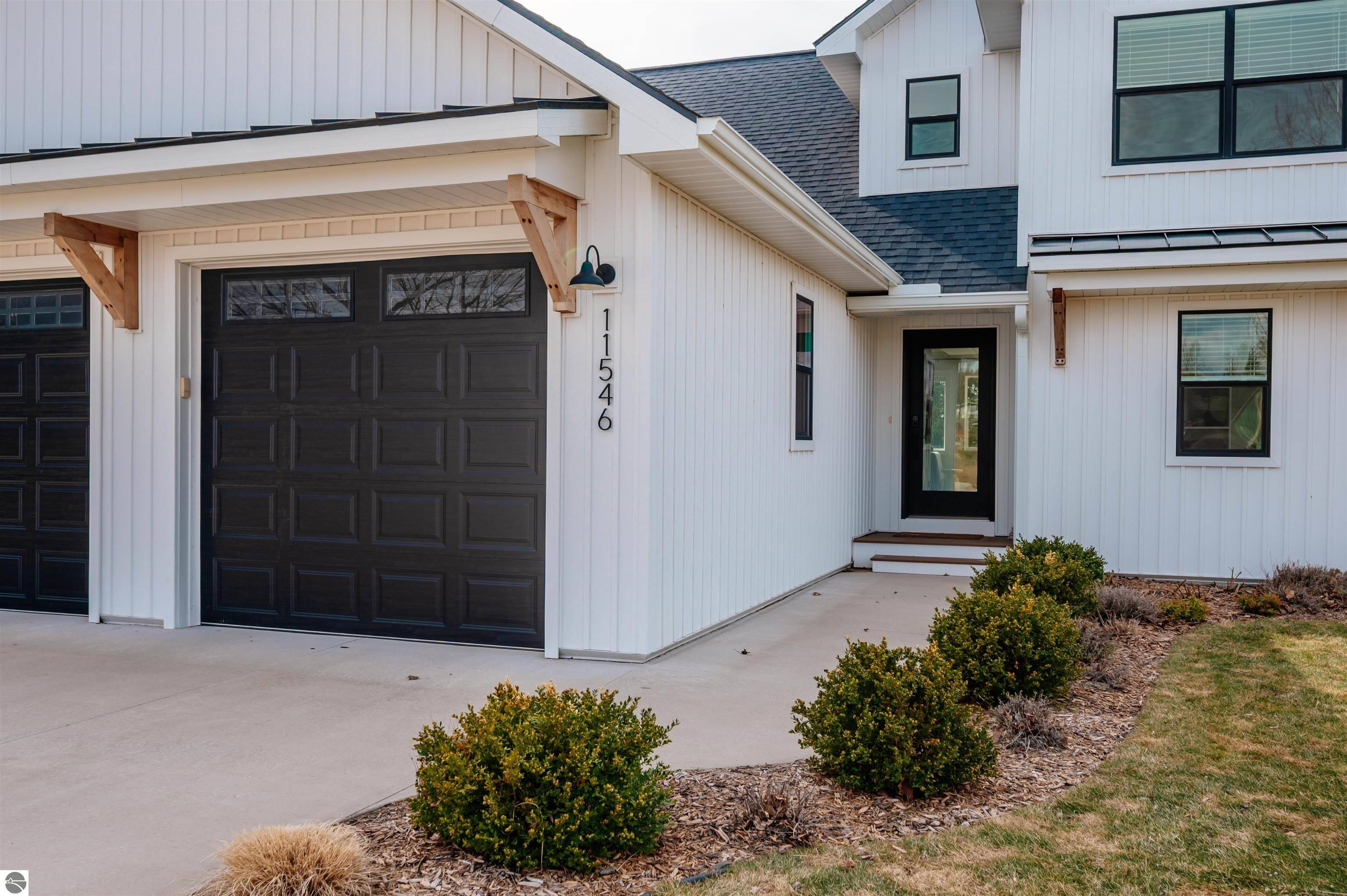Bought with Breanna Dembowske • Peninsula Properties Realty
$595,000
$595,000
For more information regarding the value of a property, please contact us for a free consultation.
11546 Sunset Drive Empire, MI 49630
3 Beds
2.5 Baths
1,694 SqFt
Key Details
Sold Price $595,000
Property Type Single Family Home
Sub Type Residential
Listing Status Sold
Purchase Type For Sale
Square Footage 1,694 sqft
Price per Sqft $351
Subdivision Mi
MLS Listing ID 1932040
Sold Date 06/18/25
Style 2 Story,Contemporary
Bedrooms 3
Full Baths 2
Half Baths 1
Year Built 2020
Lot Size 0.320 Acres
Acres 0.32
Lot Dimensions 65'x184'x86'198'
Property Sub-Type Residential
Property Description
Welcome to The Village at M22 where this stunning 3-bedroom, 2.5-bath modern home offers the perfect blend of style, comfort, and location. With irresistible curb appeal, this home invites you in from the moment you arrive. Step inside and experience fabulous vaulted ceilings, rich wood flooring, and custom modern finishes throughout. The open-concept layout flows effortlessly, highlighted by a stylish kitchen featuring granite countertops, open shelving, and sleek black hardware that adds a bold, contemporary touch. The living space extends seamlessly outdoors to a fully fenced and irrigated backyard, complete with a patio, cozy fire pit area, and a backdrop of mature trees — perfect for entertaining or relaxing. With this homes ideal location, you'll enjoy easy access to the best of northern Michigan — from Lake Michigan's breathtaking shoreline and Empire Beach, to the scenic Sleeping Bear Dunes, South Bar Lake, and the Heritage Trail. Just minutes away from beautiful Glen Arbor too! Every day feels like a getaway.
Location
State MI
County Leelanau
Rooms
Basement Crawl Space, Poured Concrete
Master Bedroom 12.6x 13.1
Bedroom 2 13.8x 10.8
Bedroom 3 10.0x 10.8
Living Room 11.4x 15.1
Dining Room 10.9x 12.6
Kitchen 12.4x 12.6
Interior
Interior Features Foyer Entrance, Walk-In Closet(s), Pantry, Granite Bath Tops, Granite Kitchen Tops, Island Kitchen, Mud Room, Great Room, Vaulted Ceilings
Heating Forced Air, Central Air
Cooling Forced Air, Central Air
Exterior
Exterior Feature Sprinkler System, Patio, Sidewalk, Fenced Yard, Landscaped, Gutters
Roof Type Asphalt
Road Frontage Public Maintained, Blacktop
Building
Water Municipal
Structure Type Vinyl
Schools
School District Glen Lake Community Schools
Others
Tax ID 041-500-025-00
Ownership Private Owner
Read Less
Want to know what your home might be worth? Contact us for a FREE valuation!

Our team is ready to help you sell your home for the highest possible price ASAP
GET MORE INFORMATION
- Who You Work With Matters!
- Shopping Interest Rates - The Truth!
- Draft Your Real Estate Bench!
- Starting Your Home Search - Making That First Call!
- Hire A Team That Answers Your Calls!
- Compliance fees - What you need to know!
- Getting To Know The Mortgage Consultant
- Married, But Spouse Has Bad Credit?
- Getting To Know Niki @ Title Connect





