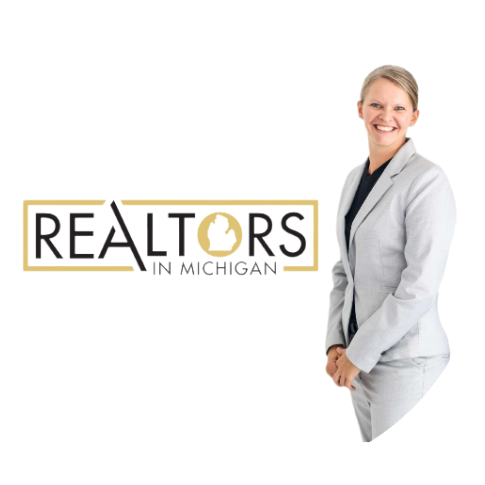$269,900
For more information regarding the value of a property, please contact us for a free consultation.
10284 Farrand Road Forest Twp, MI 48463
3 Beds
2.5 Baths
2,208 SqFt
Key Details
Property Type Single Family Home
Sub Type Raised Ranch,Split Level
Listing Status Sold
Purchase Type For Sale
Square Footage 2,208 sqft
Price per Sqft $114
Subdivision Na
MLS Listing ID 5050163567
Sold Date 02/14/25
Style Raised Ranch,Split Level
Bedrooms 3
Full Baths 2
Half Baths 1
HOA Y/N yes
Year Built 1955
Annual Tax Amount $1,858
Lot Size 2.000 Acres
Acres 2.0
Lot Dimensions 250x312x242x312
Property Sub-Type Raised Ranch,Split Level
Source East Central Association of REALTORS®
Property Description
Experience country living at its finest in this beautifully updated raised ranch on 2 acres. Boasting over 2,200 sq. ft. of living space, this home features a modern kitchen with granite countertops, subway tile, and newer appliances. The bright and airy layout includes three bedrooms, two-and-a-half baths, a spacious great room, and an adjoining sitting room. Enjoy the convenience of an insulated and heated oversized three-car garage, a full basement with a workshop, and a newly built 30x30 insulated metal barn. Additional highlights include a standalone shed, newly planted trees, updated furnace, windows, flooring, roof, two energy-efficient mini-splits, generator wiring, and a waterproofed basement. Move-in ready and perfect for a serene lifestyle!
Location
State MI
County Genesee
Area Forest Twp
Rooms
Basement Interior Entry (Interior Access), Unfinished
Kitchen Dishwasher, Dryer, Oven, Range/Stove, Refrigerator, Washer
Interior
Hot Water Natural Gas
Heating Forced Air
Cooling Ceiling Fan(s)
Fireplace no
Appliance Dishwasher, Dryer, Oven, Range/Stove, Refrigerator, Washer
Heat Source Natural Gas
Exterior
Parking Features Attached
Garage Description 3 Car
Road Frontage Gravel
Garage yes
Private Pool No
Building
Foundation Basement
Sewer Septic Tank (Existing)
Water Well (Existing)
Architectural Style Raised Ranch, Split Level
Level or Stories 1 1/2 Story
Additional Building Shed, Pole Barn, Garage
Structure Type Vinyl
Schools
School District Lakeville
Others
Tax ID 0915200001
Ownership Short Sale - No,Private Owned
Acceptable Financing Cash, Conventional, FHA
Listing Terms Cash, Conventional, FHA
Financing Cash,Conventional,FHA
Read Less
Want to know what your home might be worth? Contact us for a FREE valuation!

Our team is ready to help you sell your home for the highest possible price ASAP

©2025 Realcomp II Ltd. Shareholders
Bought with Berkshire Hathaway HomeServices Michigan Real Est

GET MORE INFORMATION
- Who You Work With Matters!
- Shopping Interest Rates - The Truth!
- Draft Your Real Estate Bench!
- Starting Your Home Search - Making That First Call!
- Hire A Team That Answers Your Calls!
- Compliance fees - What you need to know!
- Getting To Know The Mortgage Consultant
- Married, But Spouse Has Bad Credit?
- Getting To Know Niki @ Title Connect

