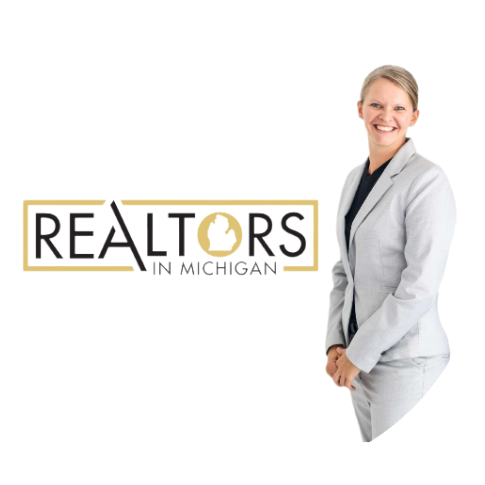$310,000
For more information regarding the value of a property, please contact us for a free consultation.
6436 WOODBURNE Grand Blanc, MI 48439
2 Beds
3 Baths
1,841 SqFt
Key Details
Property Type Condo
Sub Type Condominium
Listing Status Sold
Purchase Type For Sale
Square Footage 1,841 sqft
Price per Sqft $162
Municipality Holly Twp
Subdivision Holly Twp
MLS Listing ID 20230090480
Sold Date 12/08/23
Bedrooms 2
Full Baths 3
HOA Fees $250/mo
HOA Y/N true
Year Built 2005
Annual Tax Amount $2,705
Property Sub-Type Condominium
Source Realcomp
Property Description
Welcome home to this charming condo nestled in the desirable Heathers of Woodfield community, within the Holly School district. This home features two bedrooms on the main floor and two additional rooms in the finished basement, providing ample additional living space. With three full bathrooms, including one in the basement, convenience is key.The first-floor laundry simplifies your daily tasks. A warm gas fireplace graces the spacious living room, while cathedral ceilings add an airy ambiance. The kitchen is open and offers plenty of counter space. You have the option to enjoy a meal at the high-top counter, breakfast nook, or the large formal dining room. Beautiful wood floors extend through the kitchen, and a new fridge has been added.The primary bedroom boasts a generous closet, and the indulgent garden tub provides a relaxing retreat. With the reassurance of a new water heater, this condo perfectly balances comfort and practicality.Storage space abounds with ample closets, and the kitchen features a sizable pantry.Step outside onto the new Trex deck and savor the privacy of the backyard with no neighbors behind. You can move right in and relish this wonderful community. The area offers great walking spots, and you can spend more time doing what you love while the condo association takes care of outside maintenance. First floor laundry and primary bedroom.
Location
State MI
County Oakland
Area Oakland County - 70
Direction Dixie Hwy to McClelland (E), Woodfield N to Woodburne.
Interior
Interior Features Basement Finished
Heating Forced Air
Cooling Central Air
Fireplaces Type Living Room
Fireplace true
Exterior
Exterior Feature Deck(s), Porch(es)
Parking Features Attached
Garage Spaces 2.0
View Y/N No
Garage Yes
Building
Story 1
Sewer Public
Water Public
Structure Type Brick,Vinyl Siding
Schools
School District Holly
Others
Tax ID 0101281020
Acceptable Financing Cash, Conventional, FHA, VA Loan
Listing Terms Cash, Conventional, FHA, VA Loan
Read Less
Want to know what your home might be worth? Contact us for a FREE valuation!

Our team is ready to help you sell your home for the highest possible price ASAP

GET MORE INFORMATION
- Who You Work With Matters!
- Shopping Interest Rates - The Truth!
- Draft Your Real Estate Bench!
- Starting Your Home Search - Making That First Call!
- Hire A Team That Answers Your Calls!
- Compliance fees - What you need to know!
- Getting To Know The Mortgage Consultant
- Married, But Spouse Has Bad Credit?
- Getting To Know Niki @ Title Connect





