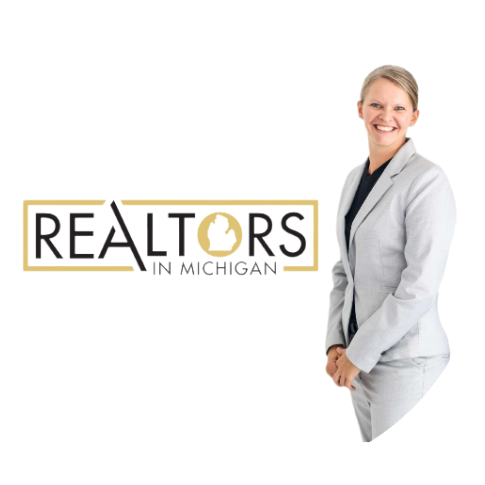$399,900
For more information regarding the value of a property, please contact us for a free consultation.
845 E Leonard Leonard Vlg, MI 48367
3 Beds
1.5 Baths
1,768 SqFt
Key Details
Property Type Single Family Home
Sub Type Split Level
Listing Status Sold
Purchase Type For Sale
Square Footage 1,768 sqft
Price per Sqft $240
Subdivision Metes And Bounds
MLS Listing ID 58050121218
Sold Date 10/04/23
Style Split Level
Bedrooms 3
Full Baths 1
Half Baths 1
HOA Y/N no
Year Built 1984
Annual Tax Amount $4,003
Lot Size 4.750 Acres
Acres 4.75
Lot Dimensions 207x687x461x299x242x386
Property Sub-Type Split Level
Source MiRealSource
Property Description
Meticulously maintained and updated split level home offering all new kitchen with leathered granite counterts, subway tiled backsplash, new cabinetry & hardware, new lighting, huge pantry with roll-out shelves, stainless steel appliances; vaulted ceiling great room w/brick natural fp, double doorwalls, eating area; laundry room w/washer & dryer incl, sink w/leathered granite counters, broom closet; mechanical closet w/furnace, water heater, water softener & storage space; master bedroom w/walk-in closet w/organizers w/hidden bookshelf entrance; fully remodeled full bath w/gorgeous ceramic tiled floor & shower; hallway walk-in closet for more storage space; newer luxury vinyl plank flooring throughout; fully remodeled half bath; attached 2 car garage. This home sits on a spectacular 4.92 acre setting w/tons of perennial gardens w/winding brick pathways, two level deck, loads of mature trees plus wooded area at back; huge insulated pole barn / man-cave with bar, reclaimed barnwood decor, overhead door & cement floor; additional shed for more yard equipment storage. Just an amazing setting that you won't want to leave! Peaceful and park-like.
Location
State MI
County Oakland
Area Leonard Vlg
Rooms
Kitchen Dishwasher, Dryer, Oven, Range/Stove, Refrigerator, Washer
Interior
Interior Features Other, Water Softener (owned)
Hot Water Natural Gas
Heating Forced Air
Cooling Ceiling Fan(s), Central Air
Fireplaces Type Natural
Fireplace yes
Appliance Dishwasher, Dryer, Oven, Range/Stove, Refrigerator, Washer
Heat Source Natural Gas
Exterior
Parking Features Side Entrance, Door Opener, Attached
Garage Description 2 Car
Porch Deck
Road Frontage Gravel
Garage yes
Private Pool No
Building
Lot Description Irregular, Wooded, Hilly-Ravine
Foundation Slab
Sewer Septic Tank (Existing)
Water Well (Existing)
Architectural Style Split Level
Level or Stories 2 Story
Additional Building Shed, Pole Barn
Structure Type Wood
Schools
School District Oxford
Others
Tax ID 0544200008
Ownership Short Sale - No,Private Owned
Acceptable Financing Cash, Conventional
Listing Terms Cash, Conventional
Financing Cash,Conventional
Read Less
Want to know what your home might be worth? Contact us for a FREE valuation!

Our team is ready to help you sell your home for the highest possible price ASAP

©2025 Realcomp II Ltd. Shareholders
Bought with RE/MAX Eclipse

GET MORE INFORMATION
- Who You Work With Matters!
- Shopping Interest Rates - The Truth!
- Draft Your Real Estate Bench!
- Starting Your Home Search - Making That First Call!
- Hire A Team That Answers Your Calls!
- Compliance fees - What you need to know!
- Getting To Know The Mortgage Consultant
- Married, But Spouse Has Bad Credit?
- Getting To Know Niki @ Title Connect

