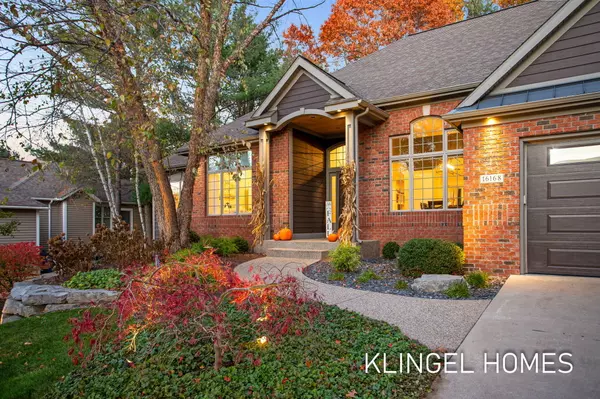
UPDATED:
Key Details
Property Type Single Family Home
Sub Type Single Family Residence
Listing Status Active
Purchase Type For Sale
Square Footage 2,330 sqft
Price per Sqft $418
Municipality Spring Lake Twp
MLS Listing ID 25058573
Style Ranch
Bedrooms 6
Full Baths 3
Half Baths 1
HOA Fees $200/ann
HOA Y/N true
Year Built 2004
Annual Tax Amount $12,231
Tax Year 2025
Lot Size 0.400 Acres
Acres 0.4
Lot Dimensions 100x178
Property Sub-Type Single Family Residence
Source Michigan Regional Information Center (MichRIC)
Property Description
Home features 6 bedrooms, 4 bathrooms with a rare 3 stall garage with composite floor and wood ceiling for all the car enthusiasts. The main floor hosts three bedrooms one being the owners suite featuring a freestanding tub, walk-in closet and fully custom glass tiled shower.
Once you reach the lower level, you will see a curated bar/wine room which allows you to feel like you are in an exclusive restaurant nestled in your own home.
The 6th bedroom that doubles as a 15 x 25 fitness room. Whether you are looking to have an at home gym or bonus room with more than adequate space for activities, this is the spot. If outdoor living is your priority, the designer has also created 5 additional outdoor spaces starting at the deck to the covered hot tub area and then on to what the family calls it's "outdoor living room"
You will find yourself never short on areas to entertain yourself. The custom 9 x 14 shed overlooks the second fire pit area, which makes gas or wood fires both a possibility in your outdoor paradise. Call today to schedule your private tour. Hope you enjoy this one of a kind home! If outdoor living is your priority, the designer has also created 5 additional outdoor spaces starting at the deck to the covered hot tub area and then on to what the family calls it's "outdoor living room"
You will find yourself never short on areas to entertain yourself. The custom 9 x 14 shed overlooks the second fire pit area, which makes gas or wood fires both a possibility in your outdoor paradise. Call today to schedule your private tour. Hope you enjoy this one of a kind home!
Location
State MI
County Ottawa
Area North Ottawa County - N
Direction M-104 head south on Lake Avenue/Leonard. Turn left onto Rannes, turn right onto Scenic Trail and continue on to home.
Rooms
Basement Full
Interior
Interior Features Ceiling Fan(s), Hot Tub Spa, Wet Bar, Center Island, Eat-in Kitchen, Pantry
Heating Forced Air
Cooling Central Air
Flooring Carpet, Wood
Fireplaces Number 1
Fireplaces Type Family Room, Gas Log
Fireplace true
Window Features Insulated Windows
Appliance Bar Fridge, Dishwasher, Disposal, Dryer, Microwave, Oven, Range, Refrigerator, Washer
Laundry Laundry Room, Main Level
Exterior
Parking Features Attached
Garage Spaces 3.0
Utilities Available Extra Well
View Y/N No
Roof Type Composition
Street Surface Paved
Porch 3 Season Room, Deck, Patio
Garage Yes
Building
Lot Description Wooded
Story 1
Sewer Public
Water Public
Architectural Style Ranch
Structure Type Brick,Other
New Construction No
Schools
School District Spring Lake
Others
HOA Fee Include Snow Removal
Tax ID 700323476020
Acceptable Financing Cash, FHA, VA Loan, Conventional
Listing Terms Cash, FHA, VA Loan, Conventional
Virtual Tour https://www.propertypanorama.com/instaview/wmlar/25058573
GET MORE INFORMATION

- Who You Work With Matters!
- Shopping Interest Rates - The Truth!
- Draft Your Real Estate Bench!
- Starting Your Home Search - Making That First Call!
- Hire A Team That Answers Your Calls!
- Compliance fees - What you need to know!
- Getting To Know The Mortgage Consultant
- Married, But Spouse Has Bad Credit?
- Getting To Know Niki @ Title Connect



