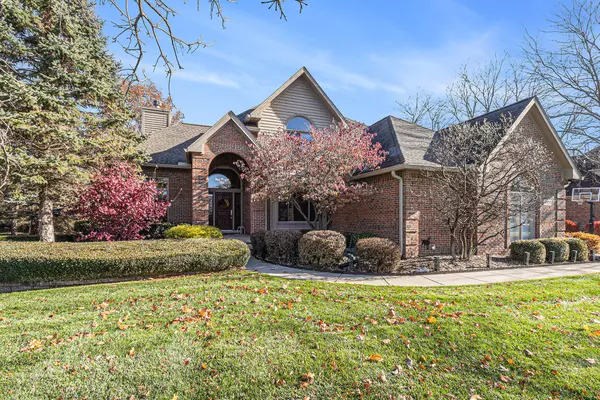
UPDATED:
Key Details
Property Type Single Family Home
Sub Type Single Family Residence
Listing Status Active
Purchase Type For Sale
Square Footage 3,244 sqft
Price per Sqft $292
Municipality Lodi Twp
Subdivision Maple Pond Condo
MLS Listing ID 25058385
Style Contemporary
Bedrooms 4
Full Baths 3
Half Baths 1
HOA Fees $1,750
HOA Y/N true
Year Built 1998
Annual Tax Amount $13,508
Tax Year 2025
Lot Size 0.787 Acres
Acres 0.79
Lot Dimensions 120X273
Property Sub-Type Single Family Residence
Source Michigan Regional Information Center (MichRIC)
Property Description
The kitchen features top-of-the-line appliances, granite countertops, a style new backsplash, an extended island, and a custom Closets by Design pantry. The living room offers thoughtful updates, including a new butler's pantry and custom built-ins surrounding the fireplace.
The main-level primary suite is a true retreat, boasting updated ensuite bath and a spacious Closets by Design walk-in closet. Upstairs, you'll find three additional bedrooms and two full bathrooms-perfect for family or guests.
The finished basement provides even more living and entertaining space, complete with newly finished floors. Outside, enjoy a beautiful, private backyard featuring a new deck. This gorgeous home has been meticulously maintained and thoughtfully upgraded throughout.
Be sure to review the attached document for a full list of recent updates! This gorgeous home has been meticulously maintained and thoughtfully upgraded throughout.
Be sure to review the attached document for a full list of recent updates!
Location
State MI
County Washtenaw
Area Ann Arbor/Washtenaw - A
Direction Please access entrance from Ann Arbor Saline Road, Maple Road is not always accessible due to the gate and code.
Rooms
Basement Daylight, Full
Interior
Interior Features Ceiling Fan(s), Garage Door Opener
Heating Forced Air
Cooling Attic Fan, Central Air
Flooring Carpet, Ceramic Tile, Stone, Wood
Fireplaces Number 1
Fireplaces Type Living Room
Fireplace true
Window Features Window Treatments
Appliance Dishwasher, Disposal, Dryer, Microwave, Range, Refrigerator, Washer
Laundry Main Level
Exterior
Parking Features Garage Door Opener, Attached
Garage Spaces 3.0
Utilities Available Storm Sewer
View Y/N No
Street Surface Paved
Handicap Access Covered Entrance
Porch Deck, Porch(es)
Garage Yes
Building
Lot Description Site Condo, Golf Community
Story 2
Water Well
Architectural Style Contemporary
Structure Type Brick,Wood Siding
New Construction No
Schools
School District Saline
Others
HOA Fee Include Snow Removal
Tax ID M1313408009
Acceptable Financing FHA, Conventional
Listing Terms FHA, Conventional
GET MORE INFORMATION

- Who You Work With Matters!
- Shopping Interest Rates - The Truth!
- Draft Your Real Estate Bench!
- Starting Your Home Search - Making That First Call!
- Hire A Team That Answers Your Calls!
- Compliance fees - What you need to know!
- Getting To Know The Mortgage Consultant
- Married, But Spouse Has Bad Credit?
- Getting To Know Niki @ Title Connect



