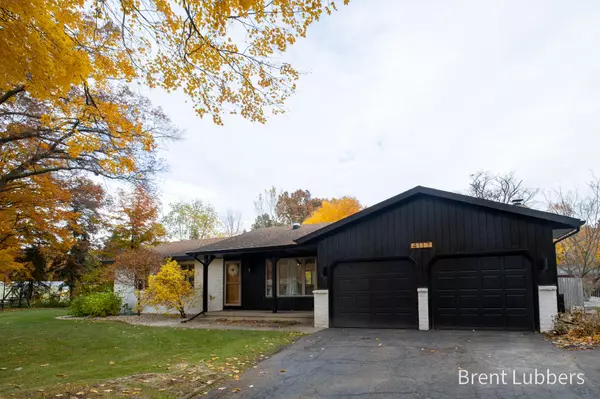
UPDATED:
Key Details
Property Type Single Family Home
Sub Type Single Family Residence
Listing Status Active
Purchase Type For Sale
Square Footage 1,556 sqft
Price per Sqft $257
Municipality Georgetown Twp
MLS Listing ID 25057806
Style Ranch
Bedrooms 3
Full Baths 2
Year Built 1974
Annual Tax Amount $4,328
Tax Year 2022
Lot Size 0.577 Acres
Acres 0.58
Lot Dimensions 64x394
Property Sub-Type Single Family Residence
Source Michigan Regional Information Center (MichRIC)
Property Description
The home's layout provides easy living and great flow between the kitchen, dining, and family spaces. Thoughtful updates include new lighting, fixtures, paint, and trim throughout. Step outside to your private backyard retreat featuring a heated in-ground pool, expansive patio, and deck area perfect for outdoor dining and entertaining. Surrounded by mature trees, a partially fenced in yard and a shed in the back for your outdoor storage needs. Conveniently located near parks, schools, and local amenities, this move-in-ready home combines modern comfort with timeless ranch-style charm.
Call For your private showing!
Location
State MI
County Ottawa
Area Grand Rapids - G
Direction 40th to Meadow Creek,Meadow Creek to Lynn Ann Drive/Lynn Ann to Crestlane,Crestlane to address.
Rooms
Other Rooms Shed(s)
Basement Crawl Space, Daylight, Full
Interior
Interior Features Ceiling Fan(s), Broadband, Garage Door Opener
Heating Forced Air
Cooling Central Air
Flooring Engineered Hardwood
Fireplaces Number 1
Fireplaces Type Family Room
Fireplace true
Window Features Screens,Replacement
Appliance Dishwasher, Disposal, Dryer, Microwave, Oven, Range, Refrigerator, Washer
Laundry Lower Level
Exterior
Parking Features Attached
Garage Spaces 2.0
Fence Fenced Back
Pool In Ground
Utilities Available Natural Gas Available, Electricity Available, Cable Available, Natural Gas Connected
View Y/N No
Roof Type Composition
Street Surface Paved
Porch 3 Season Room, Patio
Garage Yes
Building
Story 1
Sewer Septic Tank
Water Public
Architectural Style Ranch
Structure Type Aluminum Siding,Brick,Wood Siding
New Construction No
Schools
School District Hudsonville
Others
Tax ID 701419276014
Acceptable Financing Cash, Conventional
Listing Terms Cash, Conventional
Virtual Tour https://www.dropbox.com/scl/fo/j89ssfjo3bnr0vejupd2e/ADtELHC_KJc0TRvuN36PVRg?dl=0&e=1&preview=Sam+and+Trents.mp4&rlkey=5lg2dtprsblr7rwijxc7ojie7&st=62lakyqe
GET MORE INFORMATION

- Who You Work With Matters!
- Shopping Interest Rates - The Truth!
- Draft Your Real Estate Bench!
- Starting Your Home Search - Making That First Call!
- Hire A Team That Answers Your Calls!
- Compliance fees - What you need to know!
- Getting To Know The Mortgage Consultant
- Married, But Spouse Has Bad Credit?
- Getting To Know Niki @ Title Connect



