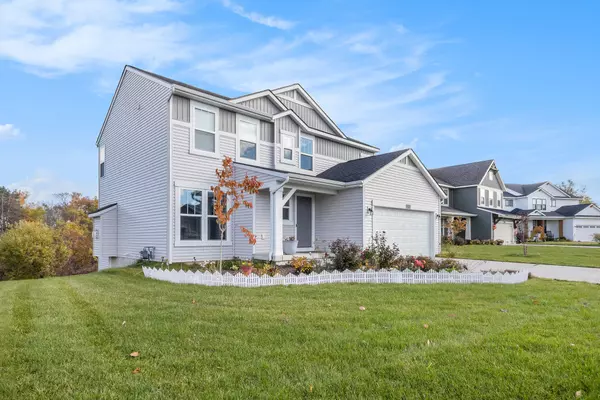
UPDATED:
Key Details
Property Type Single Family Home
Sub Type Single Family Residence
Listing Status Active
Purchase Type For Sale
Square Footage 2,012 sqft
Price per Sqft $248
Municipality Gaines Twp
MLS Listing ID 25057099
Style Craftsman
Bedrooms 4
Full Baths 2
Half Baths 1
HOA Fees $475/ann
HOA Y/N false
Year Built 2021
Annual Tax Amount $5,875
Tax Year 2025
Lot Size 10,542 Sqft
Acres 0.24
Lot Dimensions 78.07' x 135.2'
Property Sub-Type Single Family Residence
Source Michigan Regional Information Center (MichRIC)
Property Description
Welcome home to this stunning 4-bedroom, 2.5-bath residence nestled in one of the area's most sought-after neighborhoods and boasting a Blue Ribbon elementary school. Perfectly blending comfort, style, and convenience, this home offers everything today's buyers are looking for.
Step inside to find a bright, welcoming floor plan with main floor office and featuring a cozy living area, modern kitchen with ample counter space, and dining area leading to a beautiful backyard. Enjoy the serene, wooded view from your brand-new deck — an ideal spot for morning coffee or evening relaxation. The outdoor space provides a peaceful backdrop for entertaining or unwinding after a long day.
The primary suite includes a private full bath and generous closet space, while three additional bedrooms offer flexibility for family, guests, or a home office.
Additional highlights include: * Two full bathrooms plus a convenient main floor half bath
* Upstairs laundry for convenience
* Updated finishes and well-maintained interiors
* Attached garage
* Close proximity to parks, shopping, and dining
Don't miss this opportunity to live in a beautiful home in a top-rated school district where comfort, community, and convenience come together.
Schedule your private showing today! * Two full bathrooms plus a convenient main floor half bath
* Upstairs laundry for convenience
* Updated finishes and well-maintained interiors
* Attached garage
* Close proximity to parks, shopping, and dining
Don't miss this opportunity to live in a beautiful home in a top-rated school district where comfort, community, and convenience come together.
Schedule your private showing today!
Location
State MI
County Kent
Area Grand Rapids - G
Direction North of 84th St. SE between Eastern Ave SE and Kalamazoo Ave. SE.
Rooms
Basement Full, Walk-Out Access
Interior
Interior Features Ceiling Fan(s), Broadband, Center Island, Pantry
Heating Forced Air
Flooring Carpet, Vinyl
Fireplaces Number 1
Fireplaces Type Family Room, Gas Log
Fireplace true
Window Features Insulated Windows
Appliance Dishwasher, Dryer, Microwave, Range, Refrigerator, Washer
Laundry Gas Dryer Hookup, Laundry Room, Upper Level
Exterior
Parking Features Garage Faces Front, Garage Door Opener, Attached
Garage Spaces 2.0
Utilities Available Natural Gas Available, Cable Available, Natural Gas Connected, High-Speed Internet
Amenities Available Pets Allowed, Trail(s)
View Y/N No
Roof Type Composition
Street Surface Paved
Porch Deck
Garage Yes
Building
Lot Description Wooded
Story 2
Sewer Public
Water Public
Architectural Style Craftsman
Structure Type Vinyl Siding
New Construction No
Schools
School District Byron Center
Others
HOA Fee Include None
Tax ID 41-22-17-310-025
Acceptable Financing Cash, FHA, VA Loan, MSHDA, Conventional
Listing Terms Cash, FHA, VA Loan, MSHDA, Conventional
GET MORE INFORMATION

- Who You Work With Matters!
- Shopping Interest Rates - The Truth!
- Draft Your Real Estate Bench!
- Starting Your Home Search - Making That First Call!
- Hire A Team That Answers Your Calls!
- Compliance fees - What you need to know!
- Getting To Know The Mortgage Consultant
- Married, But Spouse Has Bad Credit?
- Getting To Know Niki @ Title Connect



