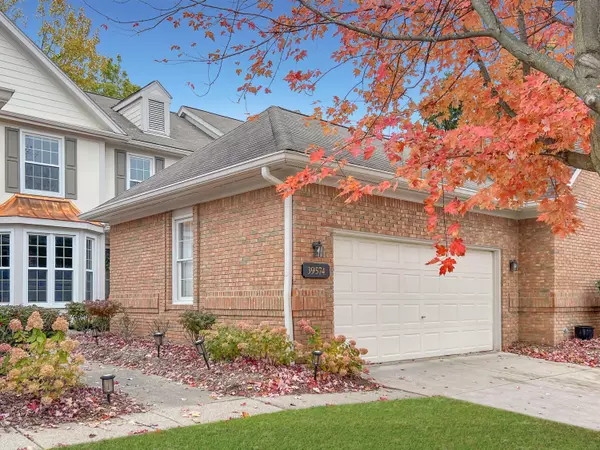
Open House
Sun Nov 02, 1:00pm - 4:00pm
UPDATED:
Key Details
Property Type Condo
Sub Type Condominium
Listing Status Coming Soon
Purchase Type For Sale
Square Footage 2,286 sqft
Price per Sqft $229
Municipality Northville Twp
Subdivision Country Club Village Of Northville Ii
MLS Listing ID 25055873
Style Colonial
Bedrooms 3
Full Baths 2
Half Baths 1
HOA Fees $435/mo
HOA Y/N true
Year Built 1990
Annual Tax Amount $7,658
Tax Year 2025
Property Sub-Type Condominium
Source Michigan Regional Information Center (MichRIC)
Property Description
Upstairs, the primary suite provides a true sanctuary. The spa-quality bathroom showcases heated floors, towel-warmer racks, a luxurious air-jet soaking tub, dual shower heads (rain shower overhead!) with wall jets, and designer tilework, rivaling the most exclusive resorts. Secondary bedrooms are spacious and share a full bathroom, also thoughtfully updated with modern fixtures and finishes.
The home also features a full basement offering excellent storage and the potential to finish for additional living or recreation space. Throughout the home, you'll find a host of premium upgrades, updated mechanicals, updated windows, appliances, lighting, flooring, and hardware, ensuring a turnkey experience with timeless appeal.
Enjoy a peaceful setting with a wood lined view and easy access to community amenities including tennis and pickleball courts, a beautifully refinished pool, walking paths, and a welcoming clubhouse. Located just minutes from downtown Northville's boutiques, dining, and major expressways, this residence delivers the ideal blend of location, lifestyle, and luxury.
A rare opportunity to own one of Country Club Village's most tastefully updated homes, welcome to 39574 Village Run Drive. Additional Photos, Videos & More to post by Saturday; keep checking back. You'll be happy you did! Open house on Sunday, Nov 2, from 1- 4 PM! Elegantly updated and ideally situated in Northville's # 1 Condo Community, Country Club Village, this exceptional condominium combines sophisticated design with the comfort of modern living. Bathed in natural light, the open-concept layout flows beautifully between living, dining, and kitchen spaces, offering an inviting atmosphere for both everyday living and entertaining. The completely remodeled gourmet kitchen serves as the showpiece of the home, featuring an expansive quartz island, high-end stainless-steel appliances, custom cabinetry, and a large custom built pantry. Every detail has been carefully selected to create a perfect balance of form and function.
Upstairs, the primary suite provides a true sanctuary. The spa-quality bathroom showcases heated floors, towel-warmer racks, a luxurious air-jet soaking tub, dual shower heads (rain shower overhead!) with wall jets, and designer tilework, rivaling the most exclusive resorts. Secondary bedrooms are spacious and share a full bathroom, also thoughtfully updated with modern fixtures and finishes.
The home also features a full basement offering excellent storage and the potential to finish for additional living or recreation space. Throughout the home, you'll find a host of premium upgrades, updated mechanicals, updated windows, appliances, lighting, flooring, and hardware, ensuring a turnkey experience with timeless appeal.
Enjoy a peaceful setting with a wood lined view and easy access to community amenities including tennis and pickleball courts, a beautifully refinished pool, walking paths, and a welcoming clubhouse. Located just minutes from downtown Northville's boutiques, dining, and major expressways, this residence delivers the ideal blend of location, lifestyle, and luxury.
A rare opportunity to own one of Country Club Village's most tastefully updated homes, welcome to 39574 Village Run Drive. Additional Photos, Videos & More to post by Saturday; keep checking back. You'll be happy you did!
Location
State MI
County Wayne
Area Wayne County - 100
Rooms
Basement Full
Interior
Interior Features Ceiling Fan(s), Garage Door Opener, Center Island, Eat-in Kitchen, Pantry
Heating Forced Air
Cooling Central Air
Flooring Engineered Hardwood, Other, Tile, Wood
Fireplaces Number 1
Fireplaces Type Family Room
Fireplace true
Window Features Replacement,Insulated Windows,Bay/Bow,Window Treatments
Appliance Humidifier, Dishwasher, Disposal, Double Oven, Dryer, Microwave, Range, Refrigerator, Washer
Laundry In Unit, Laundry Room, Main Level
Exterior
Exterior Feature Balcony
Parking Features Garage Faces Front, Garage Door Opener, Attached
Garage Spaces 2.0
Pool In Ground, Outdoor/Above
Utilities Available Phone Connected, Natural Gas Connected, Cable Connected, High-Speed Internet
Amenities Available Clubhouse, Pets Allowed, Playground, Pool, Tennis Court(s), Other
View Y/N No
Roof Type Composition,Shingle
Street Surface Paved
Porch Deck, Other
Garage Yes
Building
Lot Description Level, Golf Community, Adj to Public Land
Story 2
Sewer Public
Water Public
Architectural Style Colonial
Structure Type Brick,Other
New Construction No
Schools
Elementary Schools Farrand Elementary School
Middle Schools West Middle School
School District Plymouth-Canton
Others
HOA Fee Include Other,Trash,Snow Removal,Sewer,Lawn/Yard Care
Tax ID 77-050-13-0110-000
Acceptable Financing Cash, Conventional
Listing Terms Cash, Conventional
GET MORE INFORMATION

- Who You Work With Matters!
- Shopping Interest Rates - The Truth!
- Draft Your Real Estate Bench!
- Starting Your Home Search - Making That First Call!
- Hire A Team That Answers Your Calls!
- Compliance fees - What you need to know!
- Getting To Know The Mortgage Consultant
- Married, But Spouse Has Bad Credit?
- Getting To Know Niki @ Title Connect



