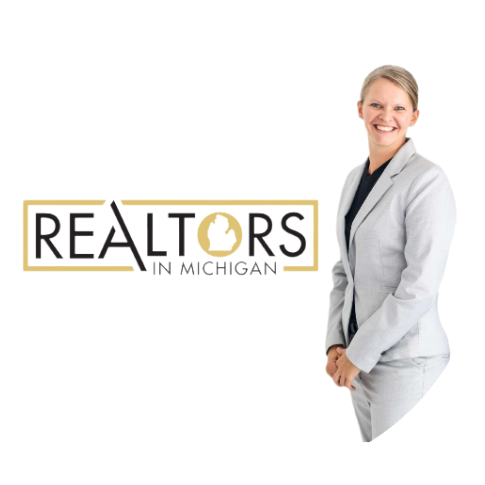
UPDATED:
Key Details
Property Type Single Family Home
Sub Type Single Family Residence
Listing Status Coming Soon
Purchase Type For Sale
Square Footage 1,853 sqft
Price per Sqft $483
Municipality Courtland Twp
MLS Listing ID 25051804
Style Ranch
Bedrooms 4
Full Baths 2
Half Baths 1
HOA Fees $100/ann
HOA Y/N true
Year Built 1984
Annual Tax Amount $6,176
Tax Year 2024
Lot Size 0.533 Acres
Acres 0.53
Lot Dimensions 177'x80x160x78
Property Sub-Type Single Family Residence
Source Michigan Regional Information Center (MichRIC)
Property Description
This beautiful home on a corner lot, features ample parking, professional landscaping, 78 feet of private sandy shoreline and your own private boat launch and dock. Enjoy main level living with stunning views from the living room, cozy fireplace, laundry, two bedrooms, office, 1.5 bathrooms, a custom kitchen with quartz counters that flows right into the four-season room to enjoy the sunrise with your coffee. The walkout lower-level doubles as a private in-law suite with a full kitchen, bathroom, living room with fireplace, heated floors, two bedrooms and plenty of storage. This meticulously maintained home boasts many upgrades; 20-Seer HVAC, 30-Yr Roof, Composite and Aluminum Decks, New Windows and Doors, Whole Home Generator and so many more. Every detail has been curated, this isn't just a home, it's lake life at its finest. Please call for your private showing!
Location
State MI
County Kent
Area Grand Rapids - G
Direction US131 N TO 10 MILE RD, ROCKFORD EXIT, E ON 10 MILE RD, TO MYERS LAKE AVE, N ON MYERS LAKE AVE TO HOME.
Body of Water Little Myers Lake
Rooms
Other Rooms Second Garage
Basement Walk-Out Access
Interior
Interior Features Ceiling Fan(s), Broadband, Garage Door Opener, Wet Bar, Center Island, Eat-in Kitchen, Pantry
Heating Ductless, Forced Air, Heat Pump
Cooling Central Air, Ductless, SEER 13 or Greater
Flooring Carpet, Engineered Hardwood, Vinyl
Fireplaces Number 2
Fireplaces Type Gas Log, Living Room, Other
Fireplace true
Window Features Low-Emissivity Windows,Skylight(s),Screens,Insulated Windows,Garden Window,Window Treatments
Appliance Humidifier, Dishwasher, Disposal, Dryer, Microwave, Oven, Range, Refrigerator, Washer, Water Softener Owned
Laundry Laundry Room, Main Level, Sink
Exterior
Exterior Feature Other
Parking Features Garage Door Opener, Detached
Garage Spaces 2.0
Utilities Available Phone Available, Natural Gas Available, Electricity Available, Cable Available, Natural Gas Connected, Cable Connected, High-Speed Internet
Amenities Available Other
Waterfront Description Lake
View Y/N No
Roof Type Shingle
Street Surface Paved
Porch 3 Season Room, Covered, Deck, Patio, Porch(es)
Garage Yes
Building
Lot Description Corner Lot
Story 1
Sewer Public
Water Well
Architectural Style Ranch
Structure Type Concrete,Vinyl Siding,Wood Siding
New Construction No
Schools
School District Rockford
Others
HOA Fee Include Other
Tax ID 41-07-28-276-001
Acceptable Financing Cash, FHA, VA Loan, Conventional
Listing Terms Cash, FHA, VA Loan, Conventional
GET MORE INFORMATION

- Who You Work With Matters!
- Shopping Interest Rates - The Truth!
- Draft Your Real Estate Bench!
- Starting Your Home Search - Making That First Call!
- Hire A Team That Answers Your Calls!
- Compliance fees - What you need to know!
- Getting To Know The Mortgage Consultant
- Married, But Spouse Has Bad Credit?
- Getting To Know Niki @ Title Connect

