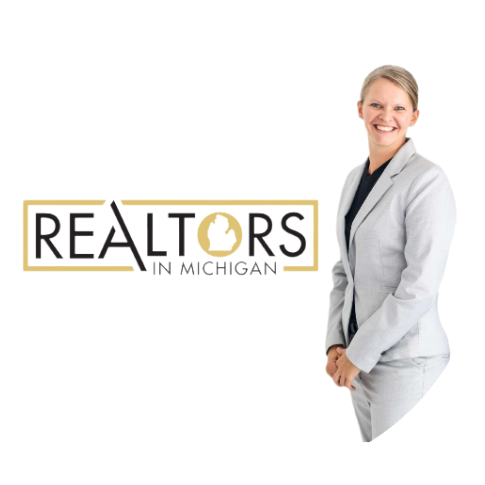
UPDATED:
Key Details
Property Type Single Family Home
Sub Type Single Family Residence
Listing Status Active
Purchase Type For Sale
Square Footage 996 sqft
Price per Sqft $461
Municipality Gaines Twp
MLS Listing ID 25046336
Style Traditional
Bedrooms 4
Full Baths 2
Half Baths 2
Year Built 1996
Annual Tax Amount $3,688
Tax Year 2024
Lot Size 10,062 Sqft
Acres 0.23
Lot Dimensions 95x106
Property Sub-Type Single Family Residence
Source Michigan Regional Information Center (MichRIC)
Property Description
Upstairs, the expansive primary suite is joined by two additional bedrooms and a full bath. The finished lower level provides even more living space with a bedroom, full bathroom and family or game room, offering the perfect setup for guests.
Additional highlights include a landscaped yard, garage-built storage building with electrical, a two-stall garage, and a newer metal roof. With a high-efficiency HVAC system, whole-home air purifier, and timeless updates throughout, this home blends comfort, style, and function inside and out. and family or game room, offering the perfect setup for guests.
Additional highlights include a landscaped yard, garage-built storage building with electrical, a two-stall garage, and a newer metal roof. With a high-efficiency HVAC system, whole-home air purifier, and timeless updates throughout, this home blends comfort, style, and function inside and out.
Location
State MI
County Kent
Area Grand Rapids - G
Direction E Of Eastern On 76th To Melinda, Then N.
Rooms
Basement Full
Interior
Interior Features Ceiling Fan(s), Garage Door Opener, Center Island, Eat-in Kitchen
Heating Forced Air
Cooling Central Air
Flooring Laminate, Wood
Fireplaces Number 1
Fireplaces Type Gas Log, Living Room
Fireplace true
Window Features Garden Window
Appliance Dishwasher, Disposal, Microwave, Oven, Range, Refrigerator
Laundry Lower Level
Exterior
Parking Features Garage Door Opener, Attached
Garage Spaces 2.0
Fence Fenced Back, Privacy
Pool Above Ground, Outdoor/Above
View Y/N No
Roof Type Metal
Porch Deck, Enclosed
Garage Yes
Building
Story 2
Sewer Public
Water Public
Architectural Style Traditional
Structure Type Vinyl Siding
New Construction No
Schools
School District Byron Center
Others
Tax ID 41-22-08-352-012
Acceptable Financing Cash, Conventional
Listing Terms Cash, Conventional
Virtual Tour https://www.propertypanorama.com/instaview/wmlar/25046336
GET MORE INFORMATION

- Who You Work With Matters!
- Shopping Interest Rates - The Truth!
- Draft Your Real Estate Bench!
- Starting Your Home Search - Making That First Call!
- Hire A Team That Answers Your Calls!
- Compliance fees - What you need to know!
- Getting To Know The Mortgage Consultant
- Married, But Spouse Has Bad Credit?
- Getting To Know Niki @ Title Connect



