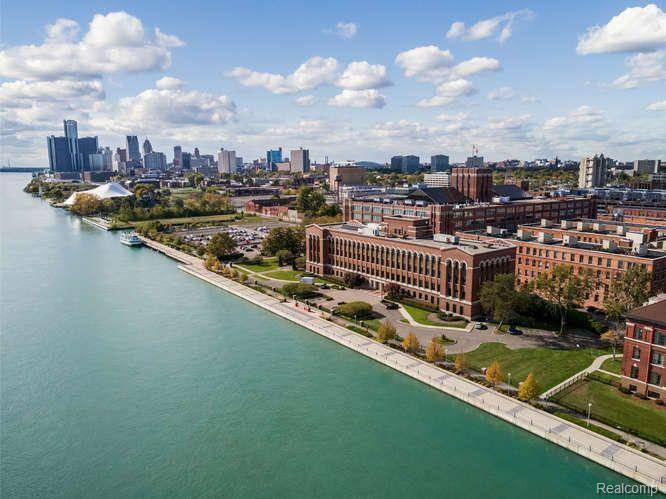UPDATED:
Key Details
Property Type Condo
Sub Type Loft
Listing Status Pending
Purchase Type For Rent
Square Footage 2,076 sqft
Subdivision Wayne County Planno 573(200 River Place Lofts)P16-84
MLS Listing ID 20251006199
Style Loft
Bedrooms 2
Full Baths 2
HOA Y/N no
Year Built 1920
Property Sub-Type Loft
Source Realcomp II Ltd
Property Description
Experience the best of upscale loft living in this spacious and light-filled condo at the historic 200 River Place Lofts. Situated along the Detroit Riverwalk, Loft 20 blends industrial charm with modern comfort in one of the city's first and most iconic warehouse conversions.
Step into more than 2,000 square feet of open living space featuring exposed brick walls, soaring timber beam ceilings, and oversized arched windows that flood this large volume with natural light. The beautifully refinished hardwood floors and original architectural details give this space an authentic urban character rarely found today.
The open-concept kitchen is equipped with granite countertops, stainless steel appliances, and ample cabinetry, perfect for both casual living and entertaining. A cozy fireplace anchors the living area, creating a warm ambiance with Detroit River views just beyond.
The generously sized primary suite includes a large walk-in closet with custom built-ins and an en-suite bathroom with slate tile flooring and modern finishes.
Building amenities include secure parking garage (one assigned space and plenty of guest parking), and direct access to the Riverwalk. Located in Detroit's prestigious Rivertown Warehouse District, this location offers peace and privacy just minutes from Downtown, Belle Isle, and the city's vibrant cultural and dining scenes.
[disclaimer - furnished pictures have been virtually staged]
Location
State MI
County Wayne
Area Det Woodward-Mcclellan/So Mack
Direction East on Jefferson, right on Joseph Campau, left at the Rattlesnake Club. Building entrance on your left
Body of Water Detroit River
Rooms
Kitchen Dishwasher, Disposal, Free-Standing Gas Range, Microwave
Interior
Heating Forced Air
Cooling Central Air
Fireplaces Type Gas
Fireplace yes
Appliance Dishwasher, Disposal, Free-Standing Gas Range, Microwave
Heat Source Natural Gas
Exterior
Parking Features 1 Assigned Space, Door Opener, Attached, Drive Through
Garage Description 1 Car
Waterfront Description River Front
Road Frontage Paved
Garage yes
Building
Foundation Slab
Sewer Public Sewer (Sewer-Sanitary)
Water Water at Street
Architectural Style Loft
Level or Stories 1 Story
Structure Type Brick,Stone
Schools
School District Detroit
Others
Pets Allowed Number Limit, Size Limit
Tax ID 13000002.020
Ownership Private Owned
Acceptable Financing Lease
Rebuilt Year 1996
Listing Terms Lease
Financing Lease

GET MORE INFORMATION
- Who You Work With Matters!
- Shopping Interest Rates - The Truth!
- Draft Your Real Estate Bench!
- Starting Your Home Search - Making That First Call!
- Hire A Team That Answers Your Calls!
- Compliance fees - What you need to know!
- Getting To Know The Mortgage Consultant
- Married, But Spouse Has Bad Credit?
- Getting To Know Niki @ Title Connect

